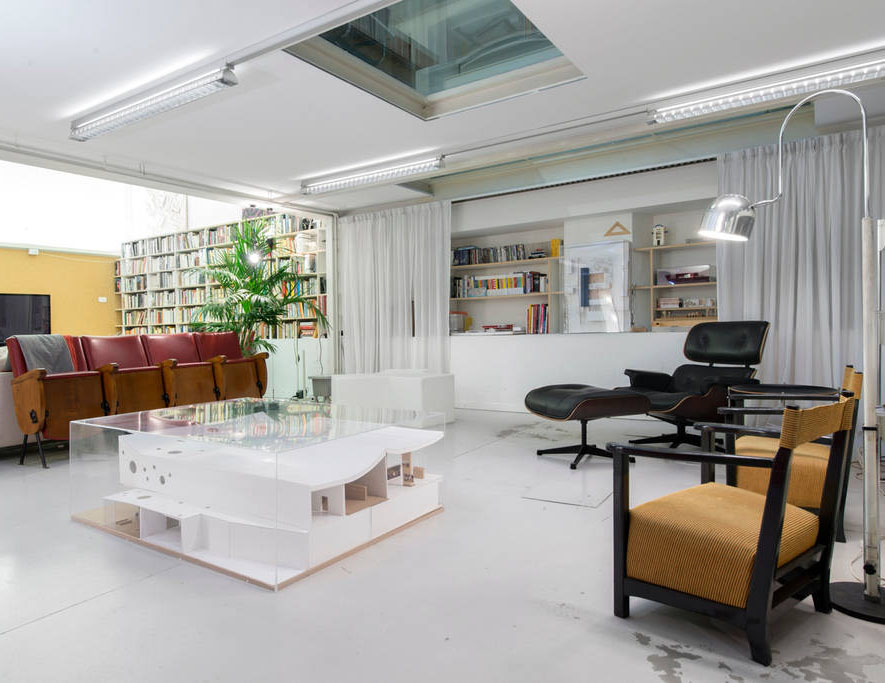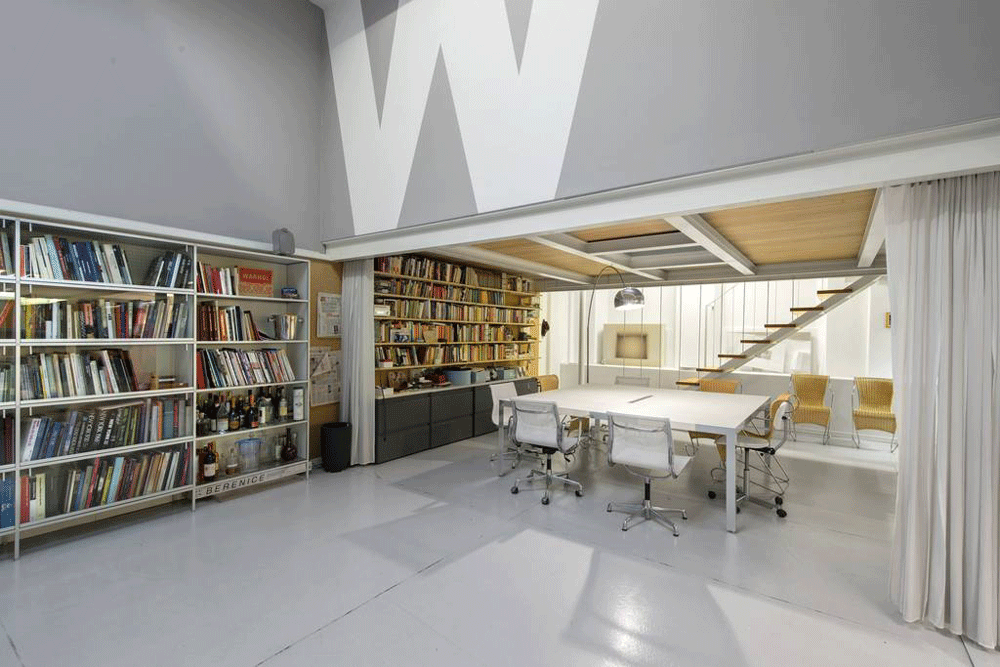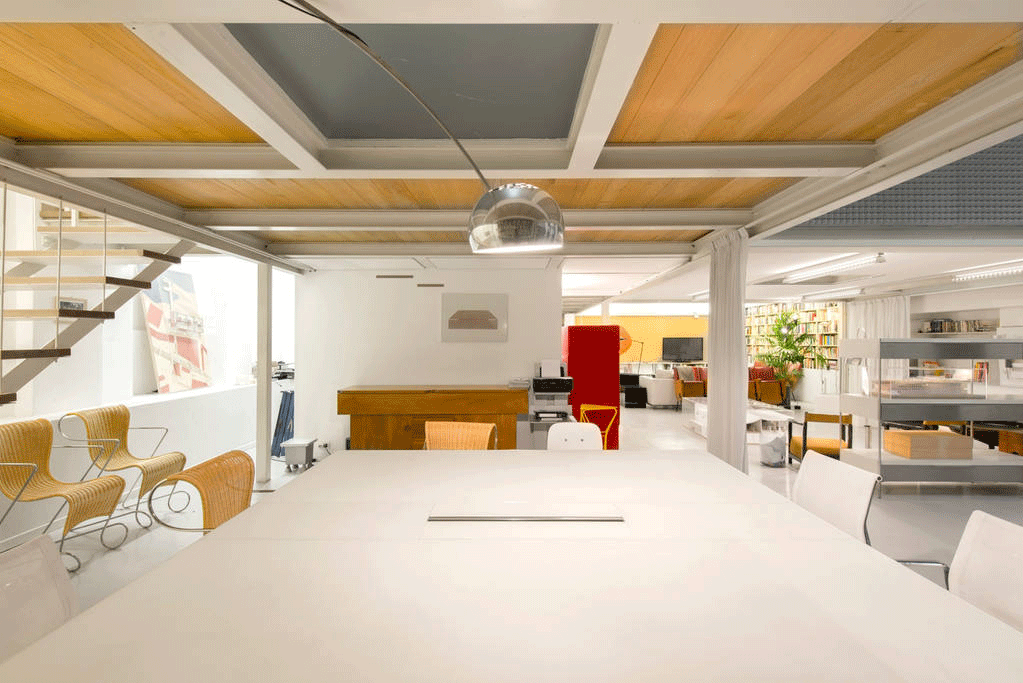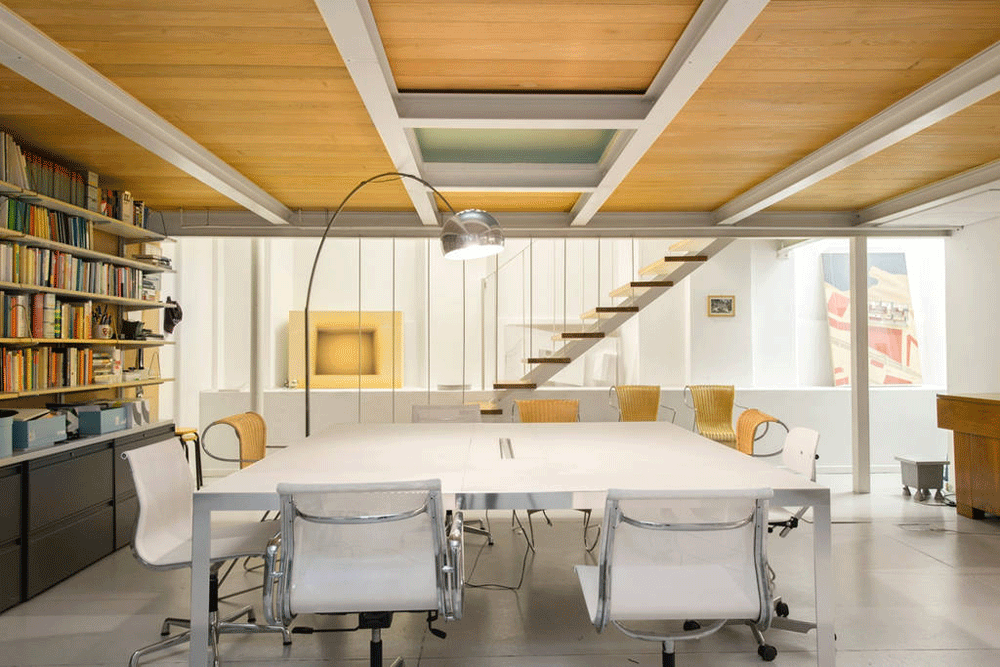harvard club of italy | milan, italy
client:
program:
area:
status:
design:
harvard club of italy
urban regeneration
2000 m2
completed
integrated design and job-site supervision
The context is provided by a formerly abandoned industrial space in Milan. The project interacts with the industrial bones in a number of fashions. It exploits the generous height of an abandoned industrial space and interacts with it by designing a number of clearly identified areas of activity.
Living and working areas are located at the lower level. Bathrooms, and sleeping rooms are to be found at the upper level/mezzanine. They both feature cork panelling on the wall that make them cosier.
The two areas are physically separated yet visually intertwined, and their mutual views are enhanced by glass panels. The materials as well as the technology selected and all the design features hark back to the American landscape and its myths, in an attempt to recreate the sense of being in The US while being, in fact, in Italy.




