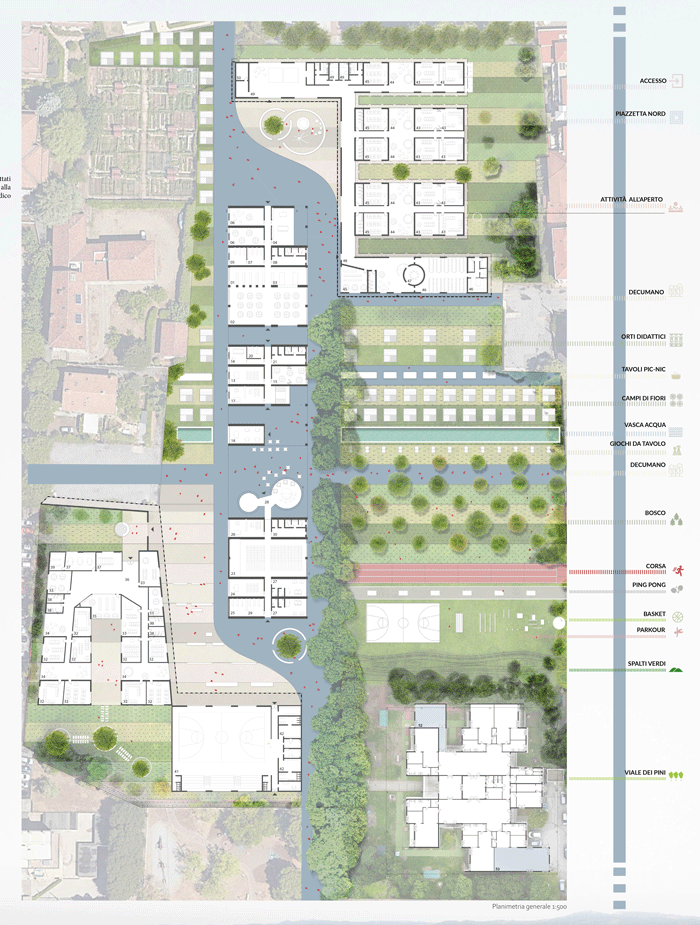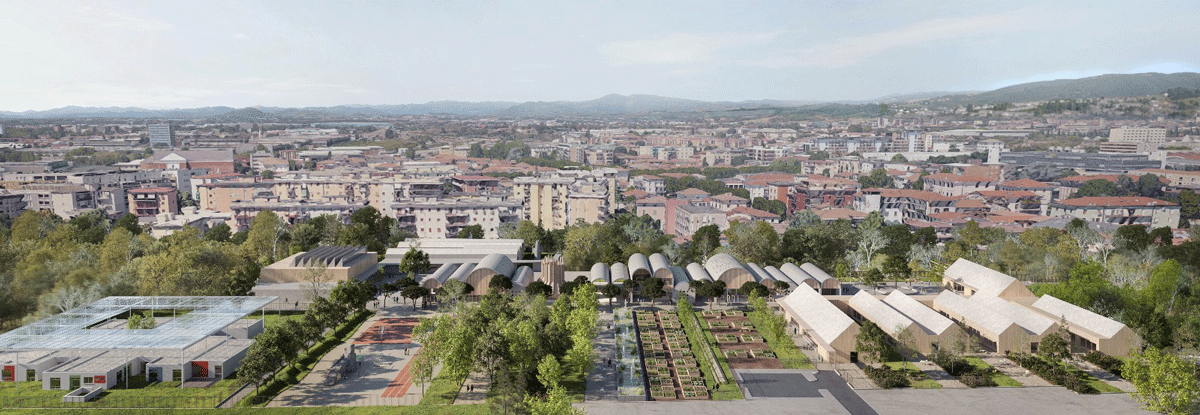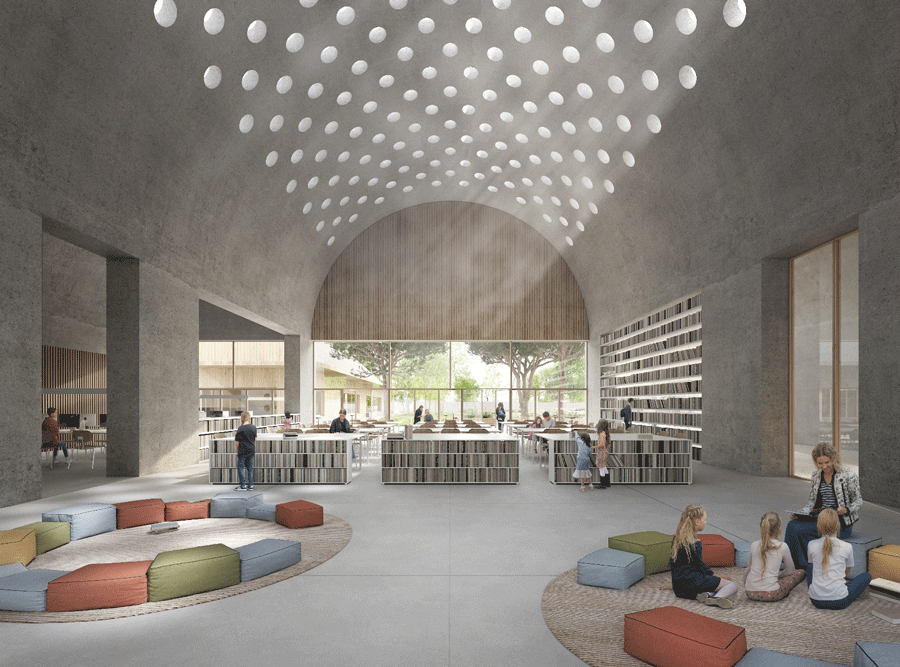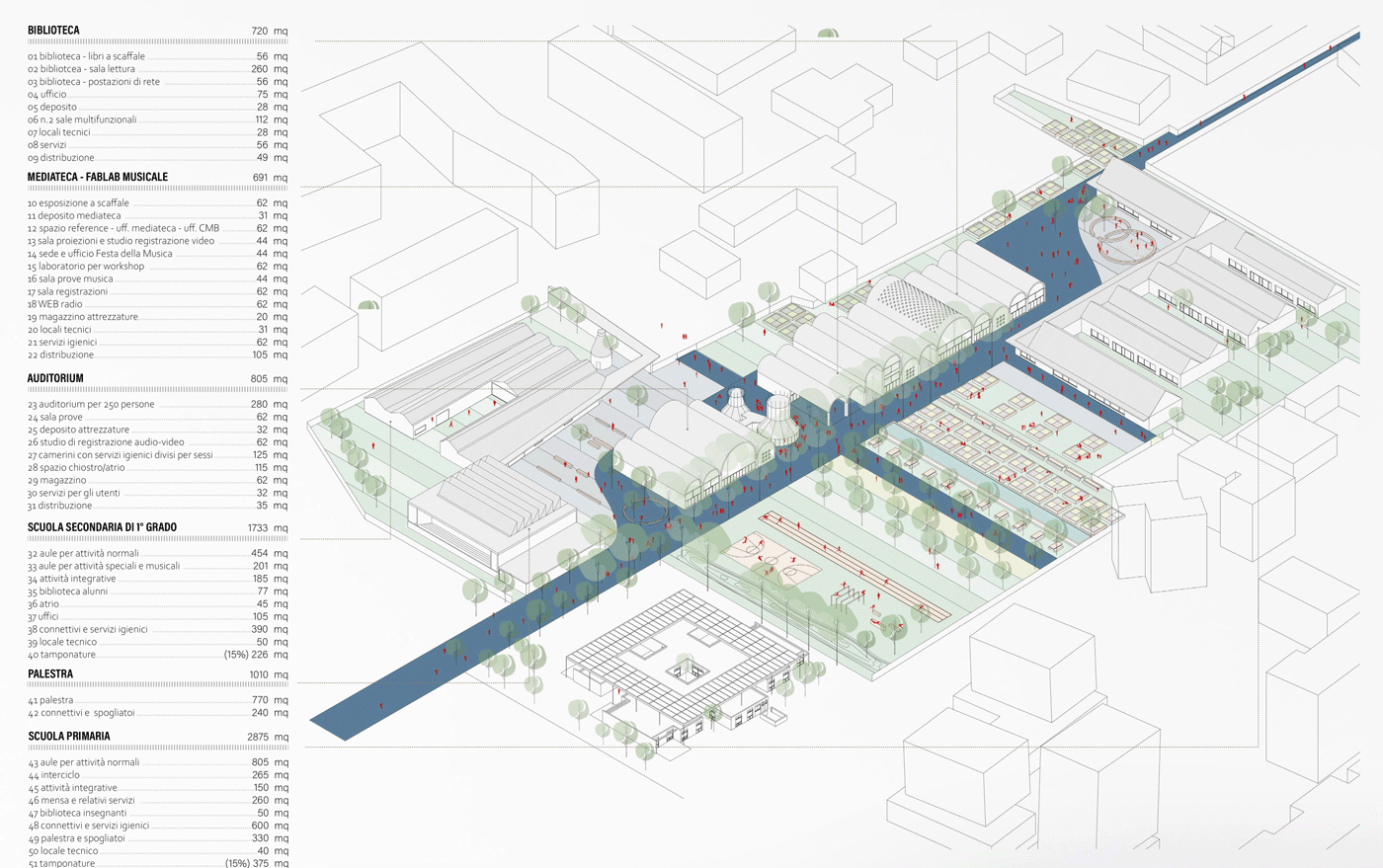Community HUB | Brescia, italy
client:
program:
area:
status:
public
educational, social
18.000,00 m2
competition entry
Project to regenerate a problematic area of central brescia. The project envision a green area in the central part of town that lacks a structure and is aggravated by social unrest. The green area is subdivided in a serie of stripes that are use-based, from picnic tables to flower culture, to reading areas to outdoor gym.The complex is made by several structures that reinforce each others: a community hub, an urban park between two primary schools. A public gym with public sitting area concludes the complex on the south side.The complex is infrastructed by a north – south axis that frame the community hub on both sides. The hub features a series of prefab concrete vaults that function as visual canons that connect the different areas of the plot. The logic of the vault is to be seen as an extension of the logic of the stripes of activities of the green areas. The school are envisioned in prefab timber technology and have a similar arrangment to provide the best safety and lighting condition for their (small) users.
Authors: c-b a, dontstop architecture, Progetto CMR (engineering)




