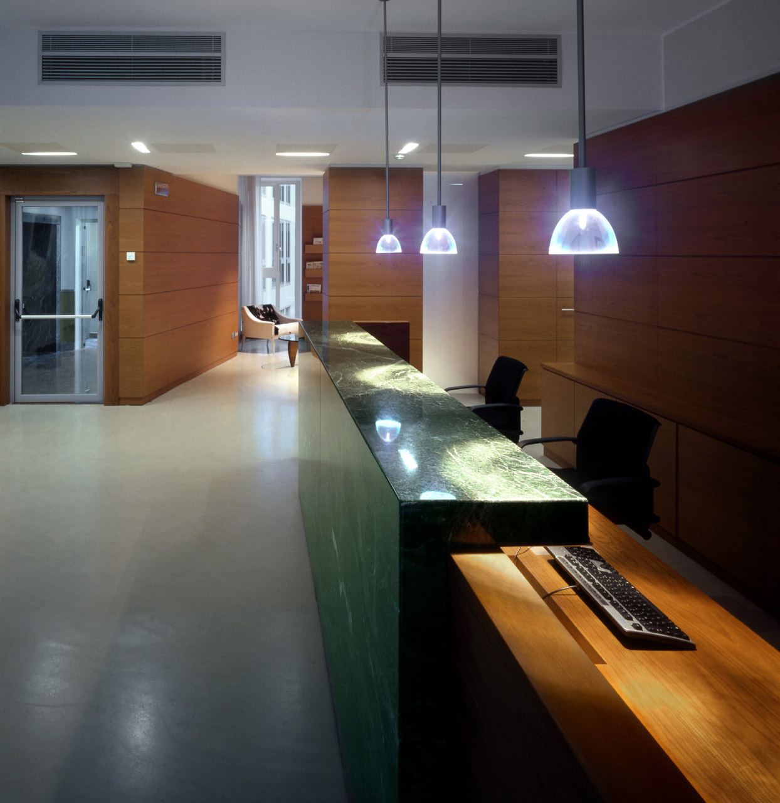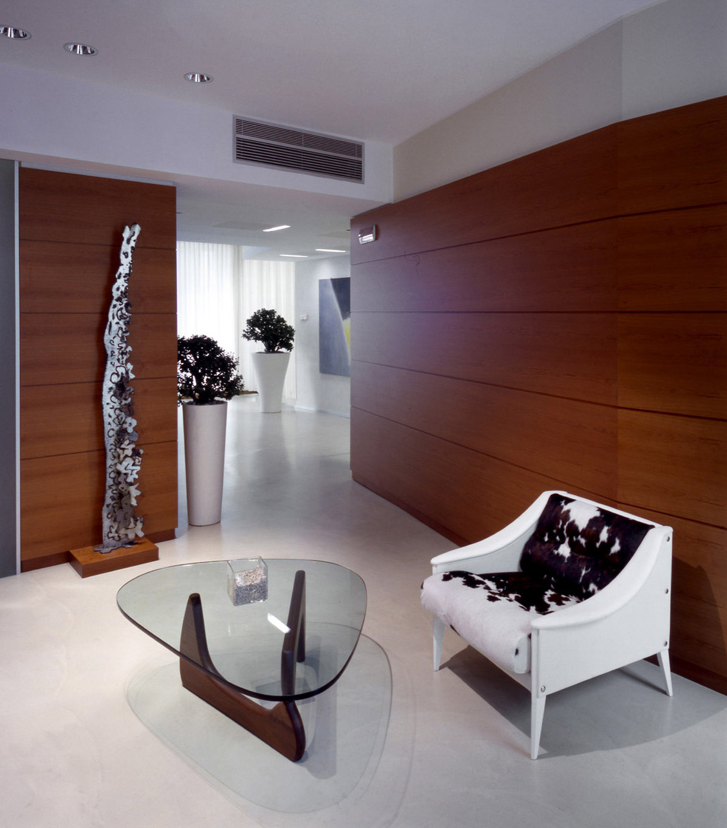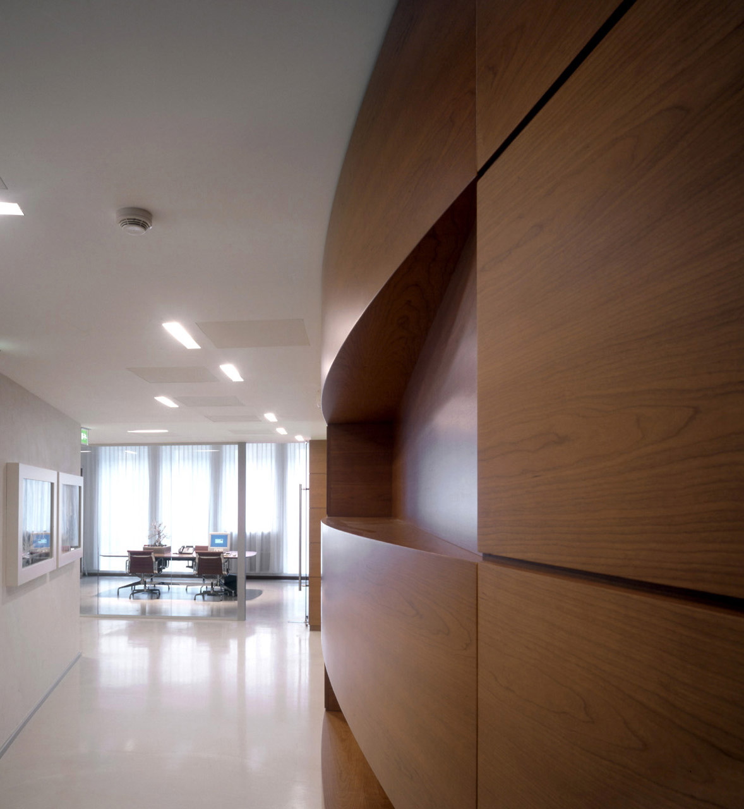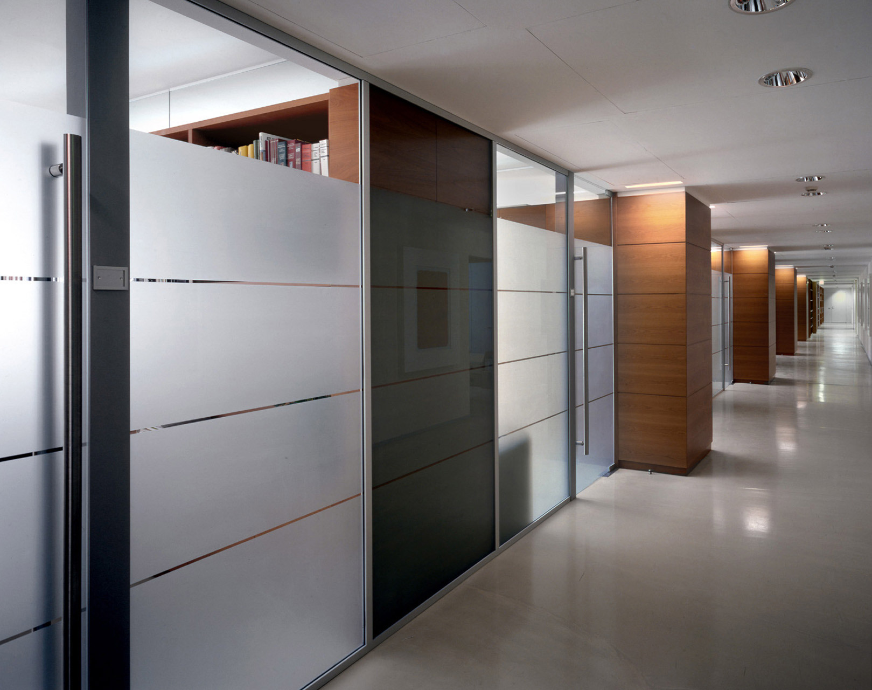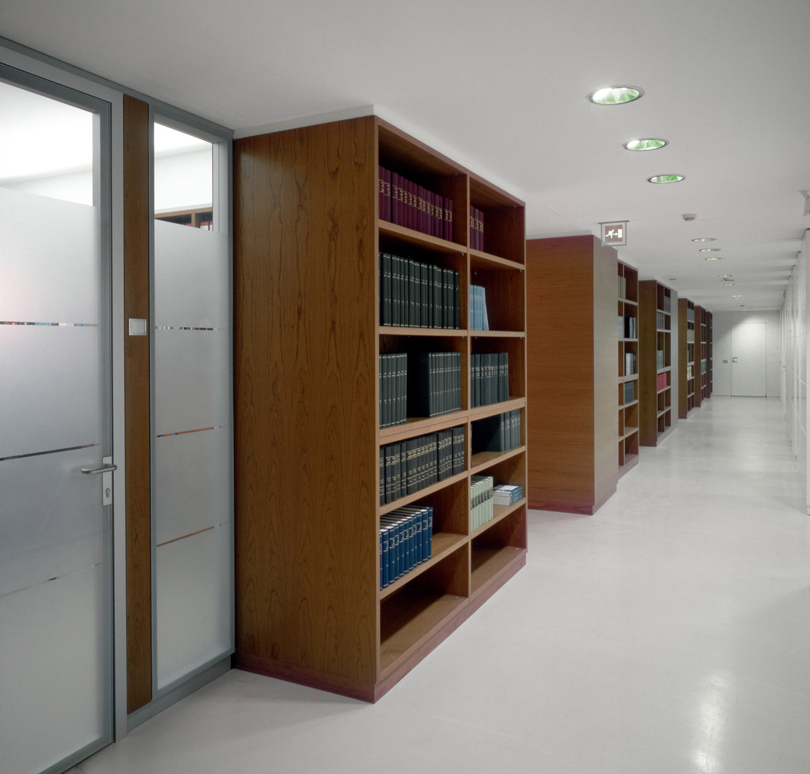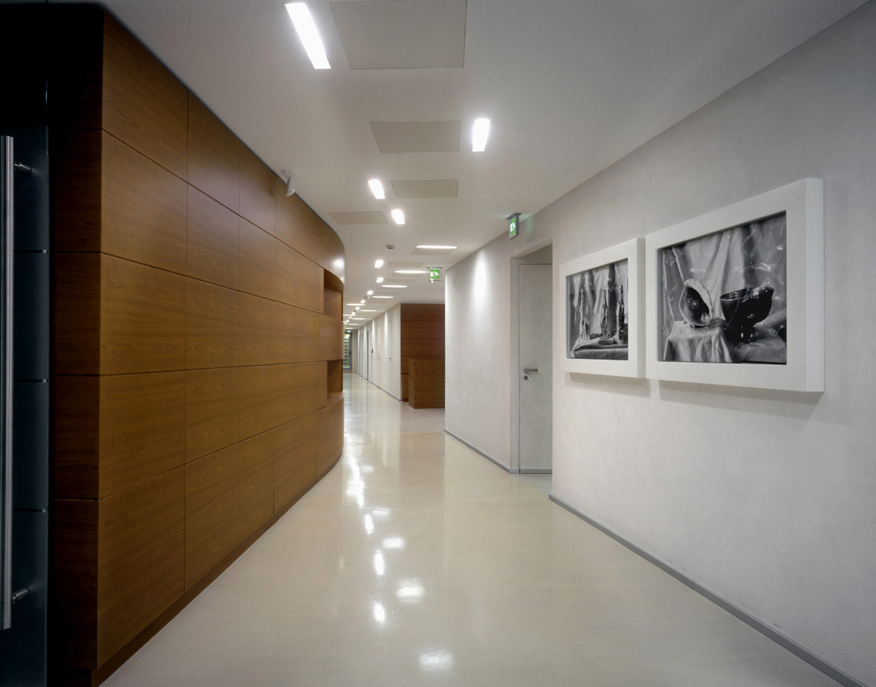cgsh milan | milan, italy
client:
program:
area:
status:
design:
Cleary Gottlieb
office renovation
2000 m2
completed
integrated design and job-site supervision
Milan office of a US law firm with offices all over the world. The project interacts with the 1967 Gio Ponti office buildings in a number of ways, dividing the various program over the 2000 m2 large floor plan, where lawyer’s cells are juxtaposed to staff’s workspace. A number of meeting rooms are established.
The circular corridor and the walls framing it are covered by a custom made resin in order to obtain a monolithic structure, strongly contrasted by the combination of large glass panels and custom made cherry furniture hiding the numerous documents that shapes the daily experience for the lawyer. A large library is also housed at a pivotal place in the floor plan.

