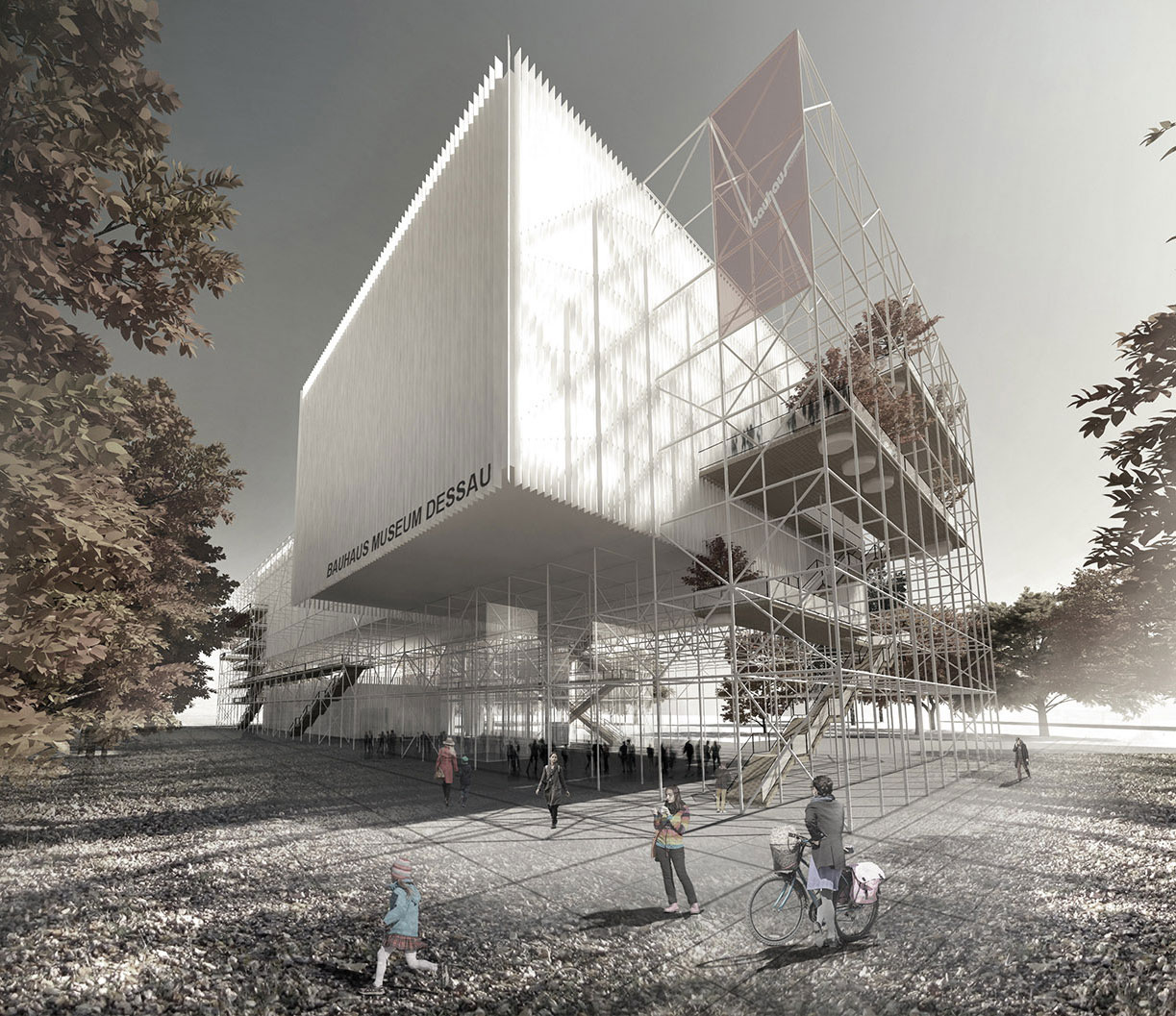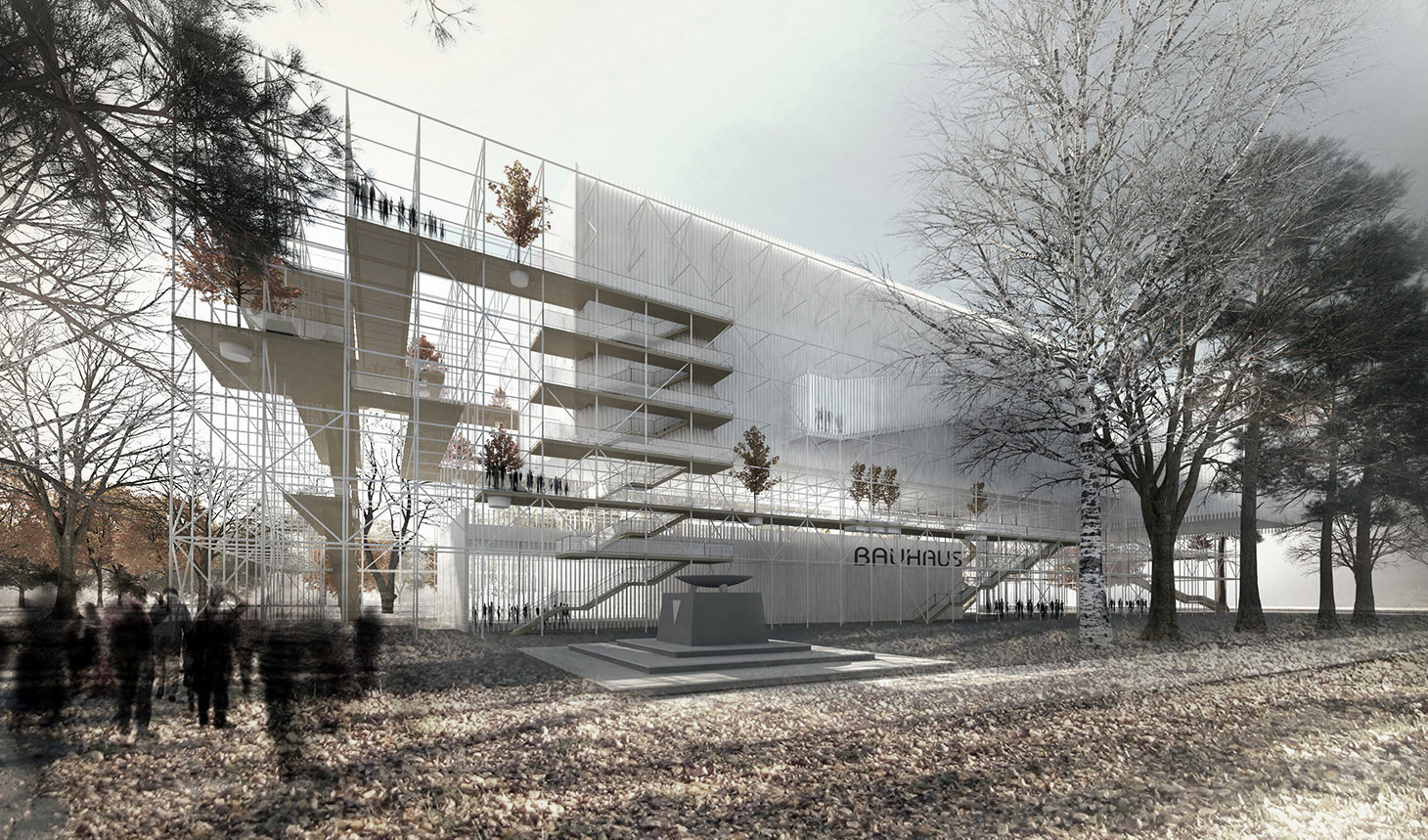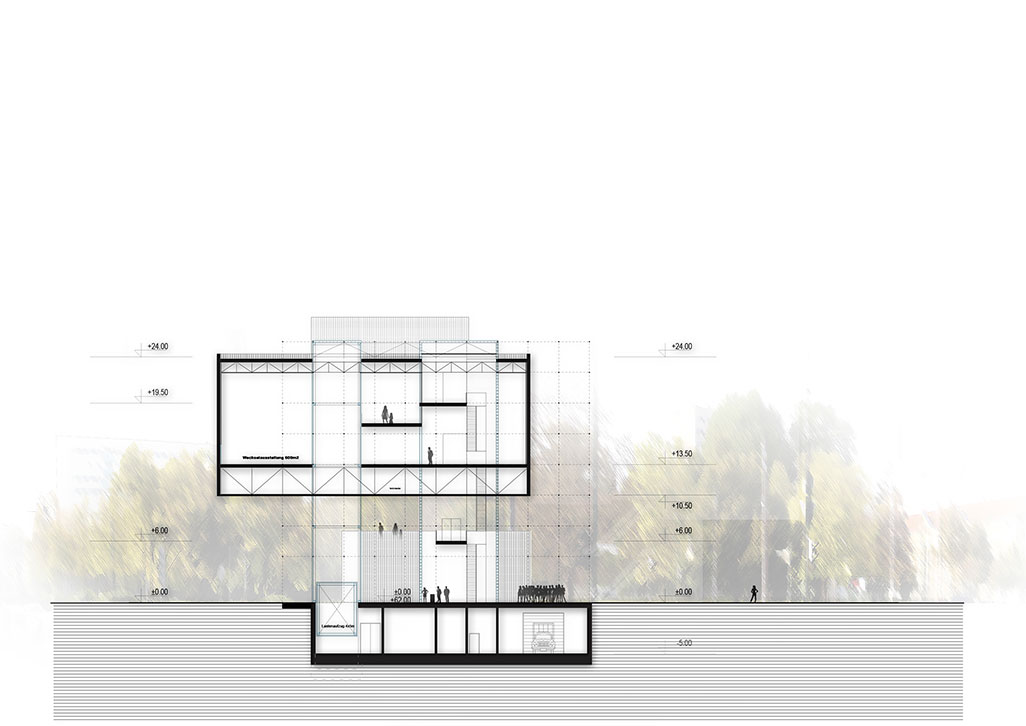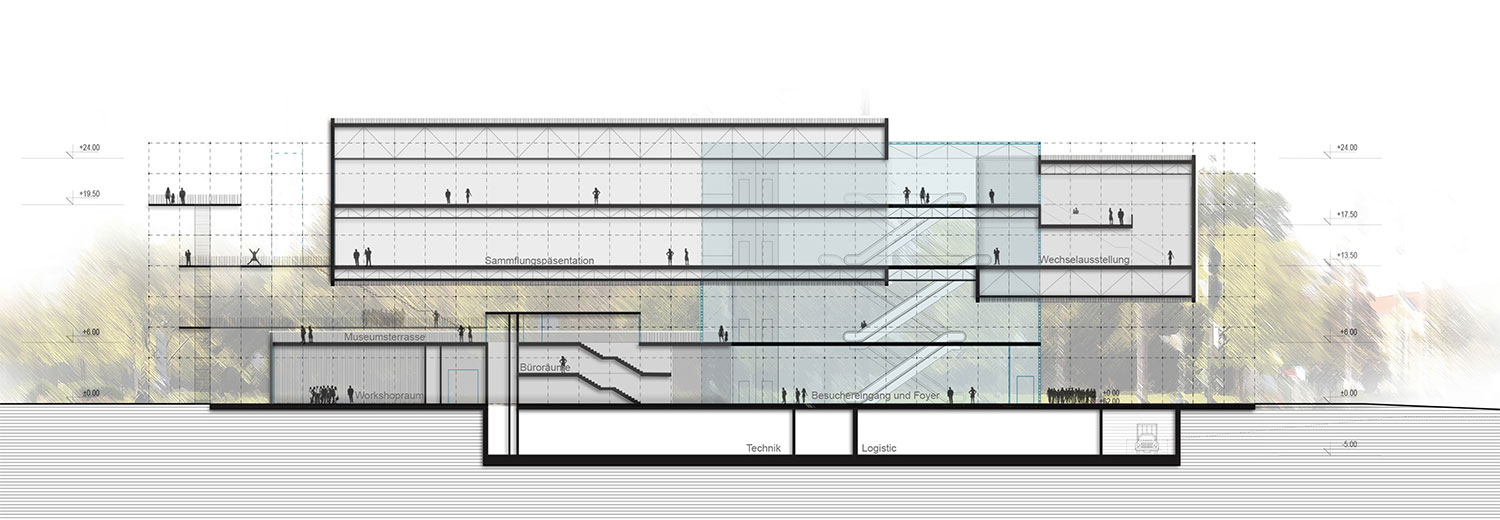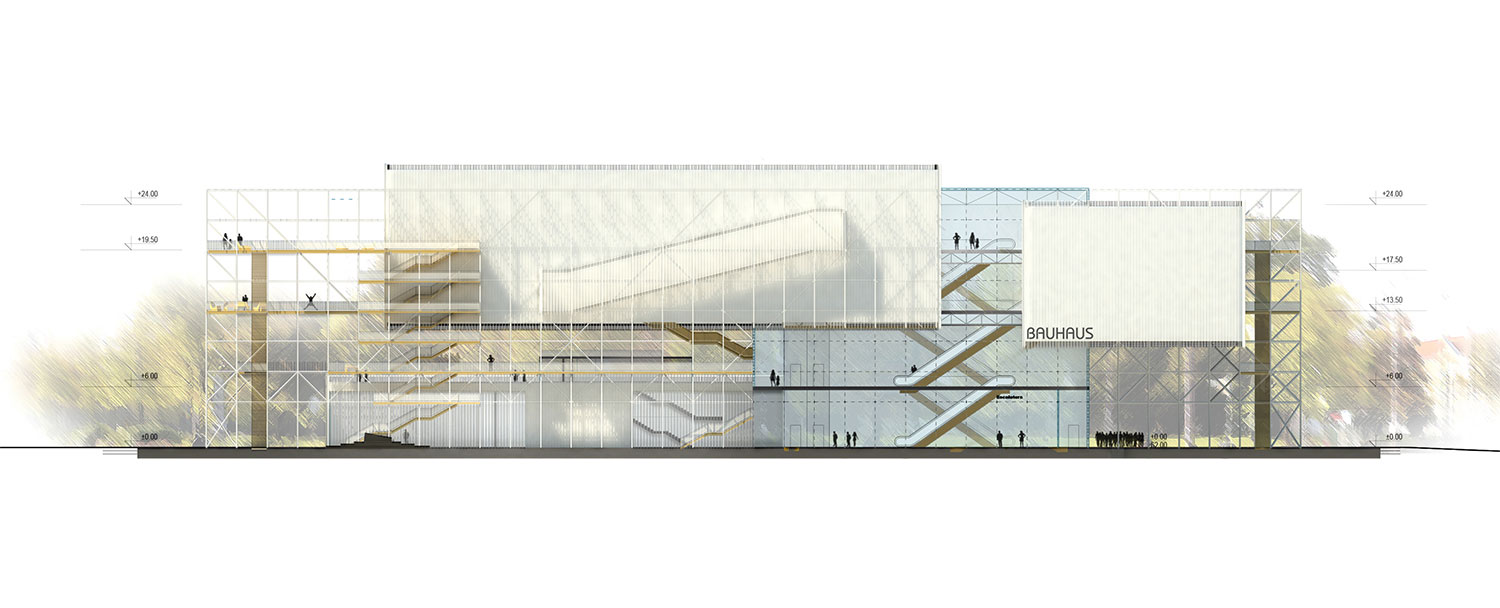bauhaus museum | dessau, germany
client:
program:
area:
status:
bauhaus
public museum
6000 m2
competition entry, honourable mention
The Museum should forge an iconography based on innovative building performance and should act as a strategic infrastructure, establishing itself as a counterpart by addressing a cardinal challenge facing contemporary museum design.
Challenge: The new Museum requires a flexible circulation sequence capable of individually or simultaneously presenting the museum’s own collections, self produced exhibitions, and travelling exhibitions. The classic museum procession is a lobby that begins and ends a loop of dark galleries that make one forget about the outside landscape in which the building is set. The project rise to this challenge by placing its logistic area—storage underground, in between the two main galleries, minimizes art handling distances. The decision allows to align at the ground level all public areas that need to extend outdoor and let the main exhibition space float in suspended white masses wrapped by an outdoor ‘design promenade.’ The promenade is made possible by a metallic scaffolding that design the perimeter of the museum area and can be used as educational space, as sponsors lounge, or public outdoor showcase of design art work.

